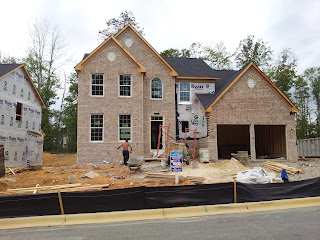As for our new home, a lot has been done. The Santa Cecilia granite compliments the cherry cabinets. I can't wait until the hardwood floors are in. Floors should be installed by the end of this week.
Electricity and gas are connected and the deck will be installed soon.
There were a couple problems found, below is an image of how our big side window is supposed to look.
The framers/siding guys forgot to put the 1x strip connecting the arch window to the square window below so now it looks like we have two separate windows instead of on whole window.
Have anyone had a problem with scratches on your new cabinets and was it resloved the same way??
Other than that our home is beautiful and pretty much almost done!














































